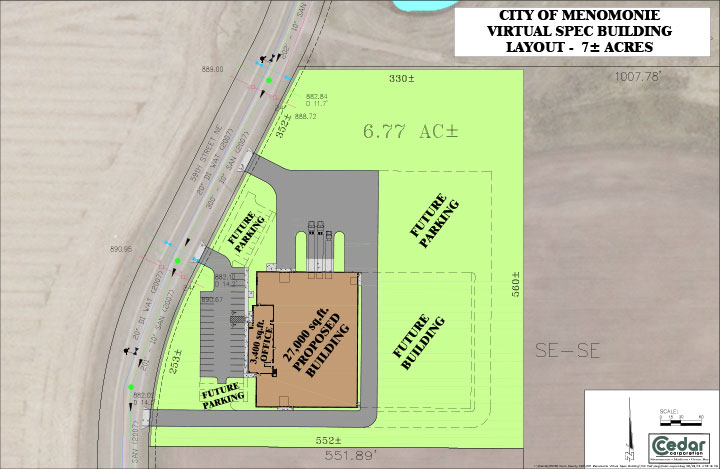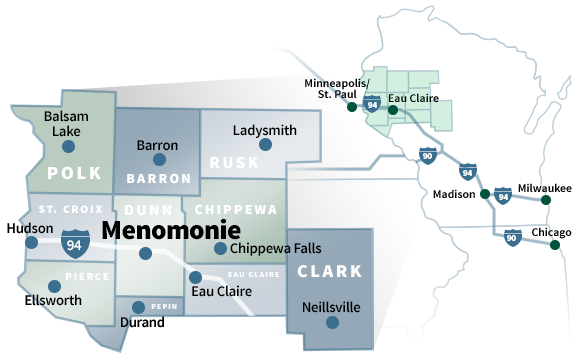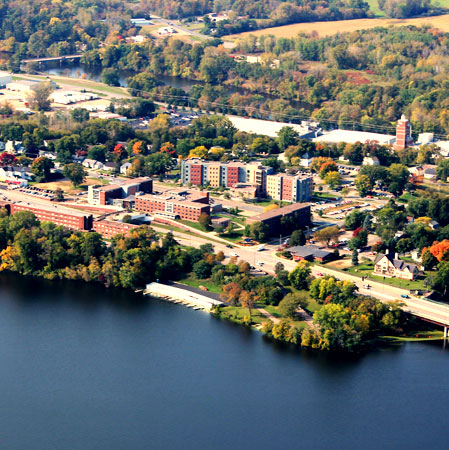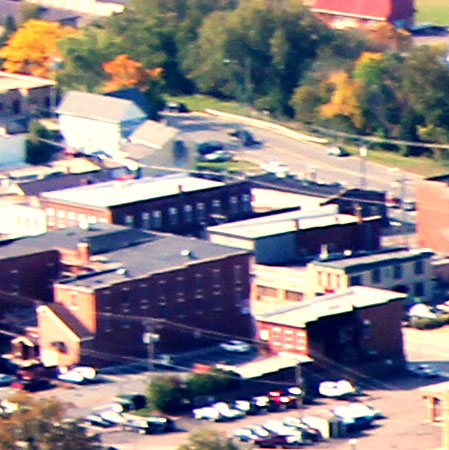Menomonie Dunn County Wisconsin Virtual Spec Building offers customized facilities, built fast that means this premier location for your business just got even better!
Introducing the Menomonie Dunn County Wisconsin Virtual Spec Building
Few decisions will have the positive long-term effects to your businesses success as your new building and its location. Previously there were two choices; either the long, laborious process to build your facility from the ground up, getting exactly what you desire or locate in an existing building or a spec building, forcing you to adapt to a less than perfect building.
There is now a third option, the Menomonie Dunn County Wisconsin Virtual Spec Building. Located on Interstate 94, the main corridor connecting the Twin Cities and Chicago metropolitan areas, Menomonie is the premier location for your new or expanding business. Menomonie, WI boasts easy access to an extensive international transportation network including air transportation, a well-educated work force supported by three UW systems universities & two Wisconsin Technical College System institutions and now the ability for your business to move into a brand new, customizable building built on an accelerated timeline.
Time Line to Construct
In an effort to reduce the project schedule and milestones, the DCEDC has worked through a large portion of the project to expedite the project delivery. In completing the planning, land acquisition, design and regulatory approvals the schedule for the project has been cut in half allowing you to occupy this building in under 6 months.

Costs to Construct
Site Work: $275,000
Landscaping: $25,000
Building: $1,250,000
Finishes: $100,000
P-M-E: $555,000
Total: $2,205,000
Deal Structure
The Dunn County Economic Development Corporation’s goal is to work with your business to explore building financing options that will work best for you. Some examples include:
- Lease to own
- Conventional financing where you own your own building
- Long term lease
In some situations, the community would be open to providing GAP financing for qualified businesses in order to reduce the upfront equity requirements.

Map courtesy of Momentum West.
The Building and Its Location
- 31,040 sq. ft. building 6+ acre building site, large enough to double production area
- Close, easy access to Wisconsin Interstate 94 at exit 45
- State plans & site plans permitted and ready to build
- Private & public utilities including broadband are “at curbside”
 Features
Features
- Pre-engineered structure
- Attractive glass & concrete façade
- 31 stall parking lot
- 3 loading docks
- 2 overhead doors at grade
- 28 ft. clear height
- 25 ft. column spacing
- 6” concrete floors
- full fire suppression
- 27,397 sq. ft. production space
- 3644 sq. ft. main floor office space
- 2990 sq. ft. mezzanine-level office space
- Each office area feature production-overlooking conference rooms, cubicle space, IT/mechanical rooms, breakrooms and access to production area
Virtual Spec Building Resources










